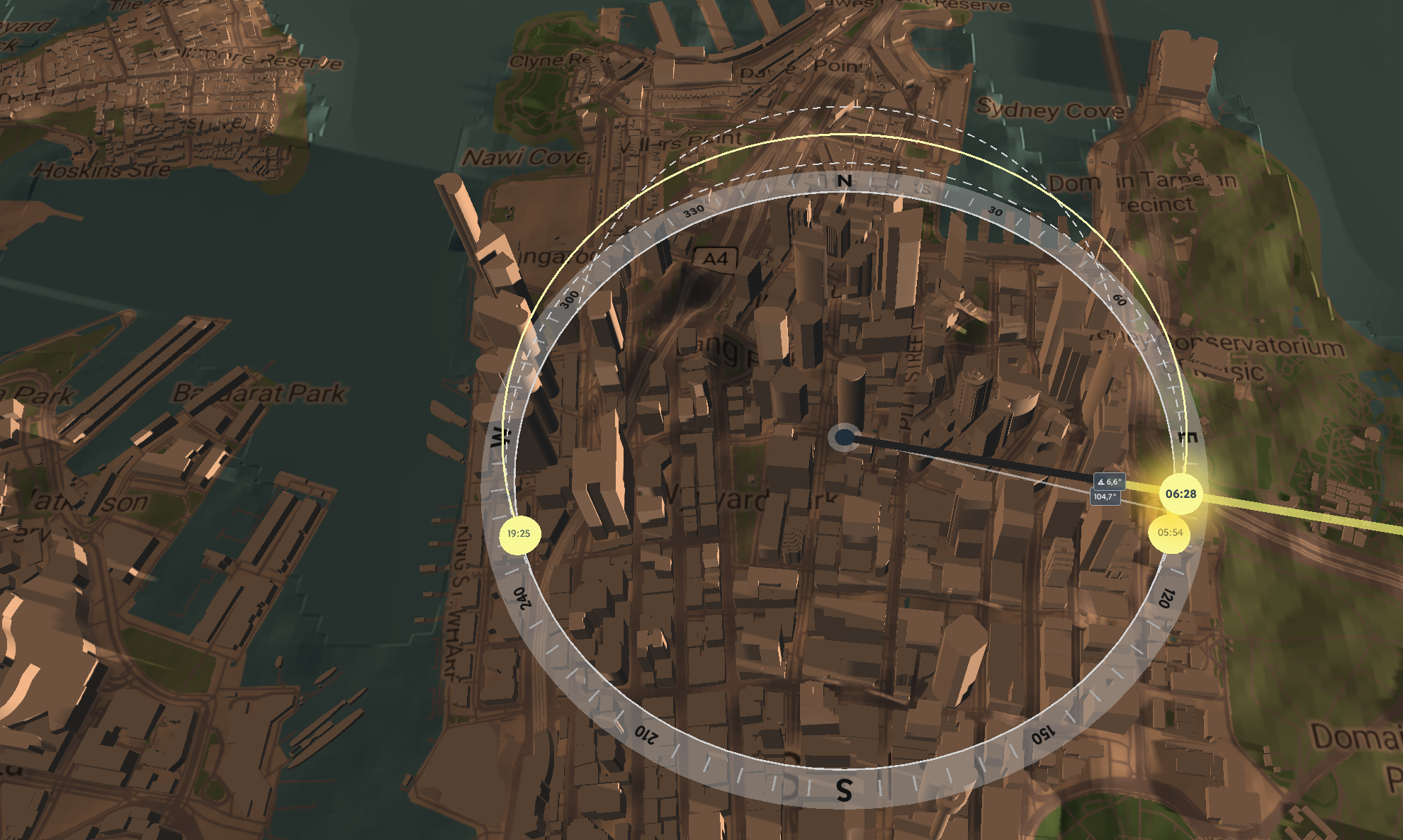
Shadow Diagrams Services
DraftingServices.au offers expert shadow diagram services, providing highly detailed and accurate diagrams that illustrate how the shadows of buildings or proposed developments will impact surrounding areas over the course of the day and throughout the year. These diagrams are an essential tool in the planning process, particularly in urban areas where developments are often tightly packed and where sunlight exposure to neighbouring properties, public spaces, and outdoor areas is a major concern.
When it comes to development applications (DA), shadow diagrams play a crucial role in ensuring that a proposed development complies with local planning regulations. Many councils have strict requirements for the amount of sunlight that must be maintained in certain areas, especially when it comes to neighbouring properties, private open spaces, or public zones such as parks. Without shadow diagrams, it can be difficult to fully understand how a new building will impact these spaces in terms of natural light and the overall livability of the surrounding area. Our shadow diagrams visually demonstrate how shadows from a proposed building or development will shift throughout the day, showing key moments such as sunrise, midday, and sunset, as well as how they will change over the course of different seasons.
To create these diagrams, we use advanced software that is capable of modelling the effects of sunlight and shadow projections based on a variety of factors, including the specific geographic location of the project, the orientation of the building, and seasonal variations in sunlight patterns. By incorporating these variables, we can produce highly accurate shadow diagrams that give a realistic and precise view of how the shadows will behave across the site and surrounding areas. This level of detail helps both developers and local authorities understand the full impact of the proposed development, making it easier to assess whether the project meets planning standards and whether any adjustments are needed.
Shadow diagrams are vital for a range of purposes within the development and planning process. They are often required as part of the DA submission to demonstrate compliance with planning controls and to assess whether the proposed building will negatively affect sunlight access to neighbouring properties or public spaces. Additionally, shadow diagrams are used during design assessments, where architects and designers can analyse and refine their projects to minimise the impact on surrounding areas. These diagrams can also play an important role in community consultations, as they provide a clear, visual representation of the potential impact of a new development on the local environment. This transparency helps foster better communication between developers and local residents, allowing all parties to have a clearer understanding of how the project will affect the area.
At DraftingServices.au, we focus on providing our clients with the most precise and clear shadow diagrams possible. We understand that these diagrams are not only a requirement for compliance but also an important tool in ensuring that the development process is smooth and transparent. By offering a detailed and easy-to-understand visual representation of shadow impacts, we help our clients navigate the often complex approval process with greater confidence. Our shadow diagrams are crafted to meet all relevant industry standards, ensuring that each diagram is not only accurate but also professionally presented.
Our expertise ensures that the diagrams we create are more than just technical documents; they are practical tools that help our clients make informed decisions. Whether you are submitting a DA, refining your project design, or engaging with the community, our shadow diagram services provide you with the clarity and certainty needed to move forward with your project. With DraftingServices.au, you can trust that every shadow diagram we produce will be thorough, reliable, and presented in a way that is easy to interpret and aligned with industry guidelines. This commitment to precision and clarity helps streamline the approval process and ensures that your project is both well-received and compliant with planning regulations.









